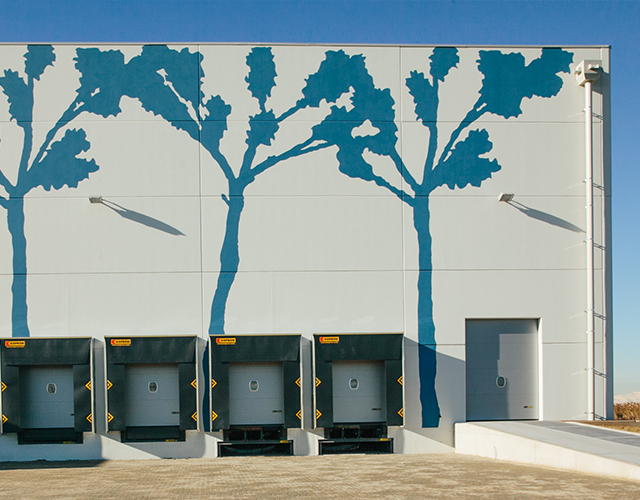Spaces and warehouses
Innovation and eco-sustainability
The logistics zone of the Mortara Integrated Logistics Park currently features eco-friendly warehouses covering an overall surface area of 30,000 m2, built in line with the most up-to-date engineering and eco-sustainability standards:
- prefabricated reinforced concrete structure;
- internal heights of up to 12 m;
- a loading bay every 350 m2;
- set-up for office space, technical areas and personnel facilities;
- comprehensive fire-prevention (sprinklers), security and video surveillance systems;
- latest generation electrical systems and led lighting;
- accessibility (disabled parking, ramps and lifts);
- interior and exterior spaces finished using the highest quality materials.
The warehouses include the following facilities to ensure the optimisation of costs and emissions:
- grid-connected photovoltaic system (maximum power 1000 kW), also designed to minimise the environmental impact of consumed energy;
- thermal insulation panels;
- latest generation doors and windows to optimise lighting, ventilation and thermal insulation;
- rainwater collection system;
- interior cooling for guaranteed energy savings (only on request).
The photovoltaic systems, rainwater collection systems, external micro-nebulisation to reduce the temperature of the building and natural ventilation, are all forms of BioArchitecture designed to improve the liveability of the structures and reduce the emission of pollutants into the atmosphere.
Upon its completion, the fully developed facility will cover a total area of 180,000 m2 split into 6 warehouses.
Contact us for more information and to check the availability of warehouses.






